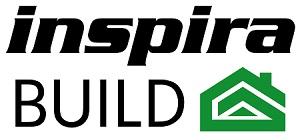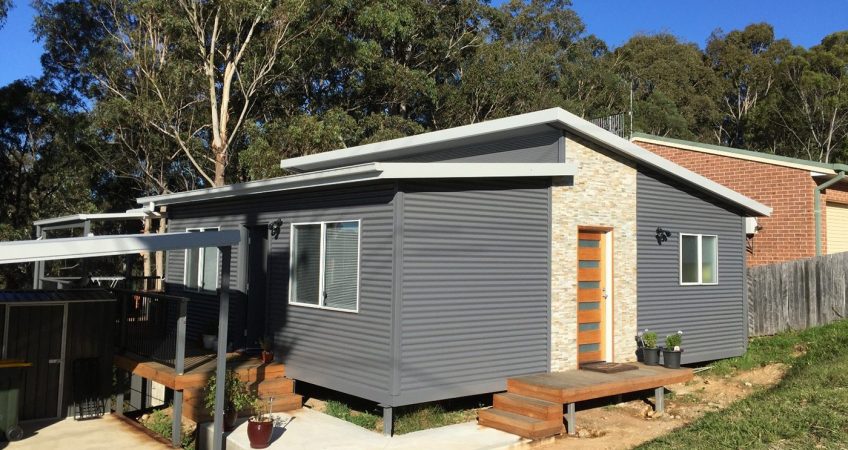A Dutch hip roof brings with it aspects of style and practicality that most other roof designs don’t offer. Using this particular roof in a backyard shed, a livable shed or a granny flat is both aesthetically pleasing and practical. This type of roof ticks a lot of boxes.
What is a Dutch hip roof?
A hip roof is a roof design where all the surfaces of the roof slope down towards the ground and meet the walls, which join the roof under the eaves. There are no vertical sides to the roof, because they all slope. The ‘hip’ is the name for the angle where two sides of the roof meet and which run along the length of the side of the roof.
A gable roof is a roof design where only two sides of the roof slope down towards the ground. The walls on those sides meet the roof under the eaves. The other two sides of the house consist of the wall reaching all the way up to the peak of the roof.
A Dutch hip roof combines the hip roof and gable roof. The four sides of the roof slope downwards and meet the walls at the eaves. At the top of the roof, though, is a triangular portion of the roof that usually contains a window for extra light. An attic space may be under the gable.
Advantages of a Dutch hip roof
One of the Dutch hip roof advantages is that snow and rain run down the roof and drip off easily, because the sides of the roof slope downwards. This makes this design of room particularly suited to areas that experience extreme weather.
A Dutch hip roof allows you to add a useable area to the roof space in your house without affecting the aesthetics of the overall design. Because the roof is still basically a hip roof, you will be able to use more of the space than in a straightforward gable roof, where the space becomes more of an attic alley.
Another of the Dutch hip roof advantages is that the windows can allow air to flow through the upper section of your house. This is particularly useful in a house with a double volume. If you have a shed that is being used for production or processing of goods that generates heat, dust, or an aroma, using a Dutch hip roof will help to circulate air and alleviate a build up of any of those factors.
If you want to add a granny flat to your existing house, then it is an interesting option to look at adding a Dutch hip roof will not only introduce a particular style to your house, but will give the new space added light.
Dutch hip roof design contractors
Different roof designs are suitable for different geographical areas and various climates. A hip roof preferable for areas that get high winds and extreme weather, because it is a more stable roof. Adding the gable element of the Dutch hip roof will still give you the stability, but also an added design feature.
A business that specializes in roofing will offer understanding and experience with hip and gable roofs that can work on a Dutch hip design.
You also have the option to work on the design of your roof yourself along with your design and construction company. Working with a general construction company like Inspirabuild, means you will have both the design and execution ‘in house’, which guarantees a follow through of the whole project you will be satisfied with.
Best builders for Dutch hip roof design
When it comes to building a Dutch hip roof, you should look for a builder that has experience in roofing, particularly in different styles of roofs. Inspirabuild comes to you with over 25 years in the building industry, so whatever expertise you need for your roof design is at their fingertips.
Inspirabuild specializes in sheds and outdoor buildings, where Dutch hip roofs are popular, so they bring the experience, expertise and execution of this type of roof that you will need.
Dutch hip roof advantages are linked to space and aesthetics. These can be a useful feature of livable spaces and even industrial sheds, both of which Inspirabuild specializes in. To achieve a lot with a specific roof design is something to consider when building.

