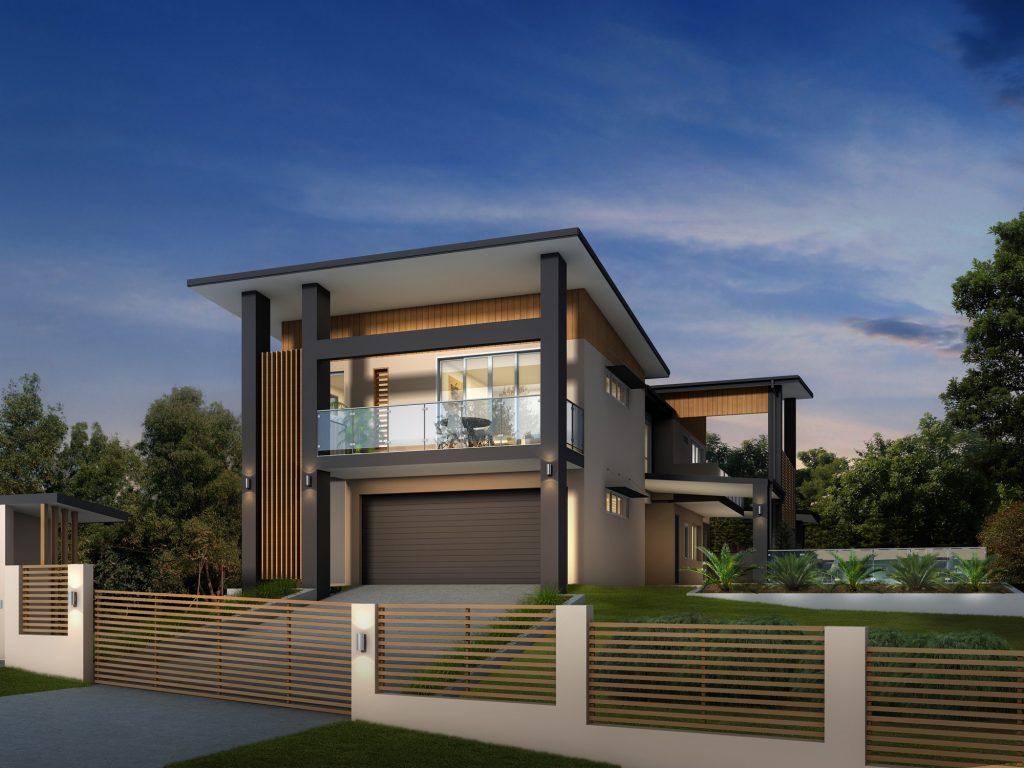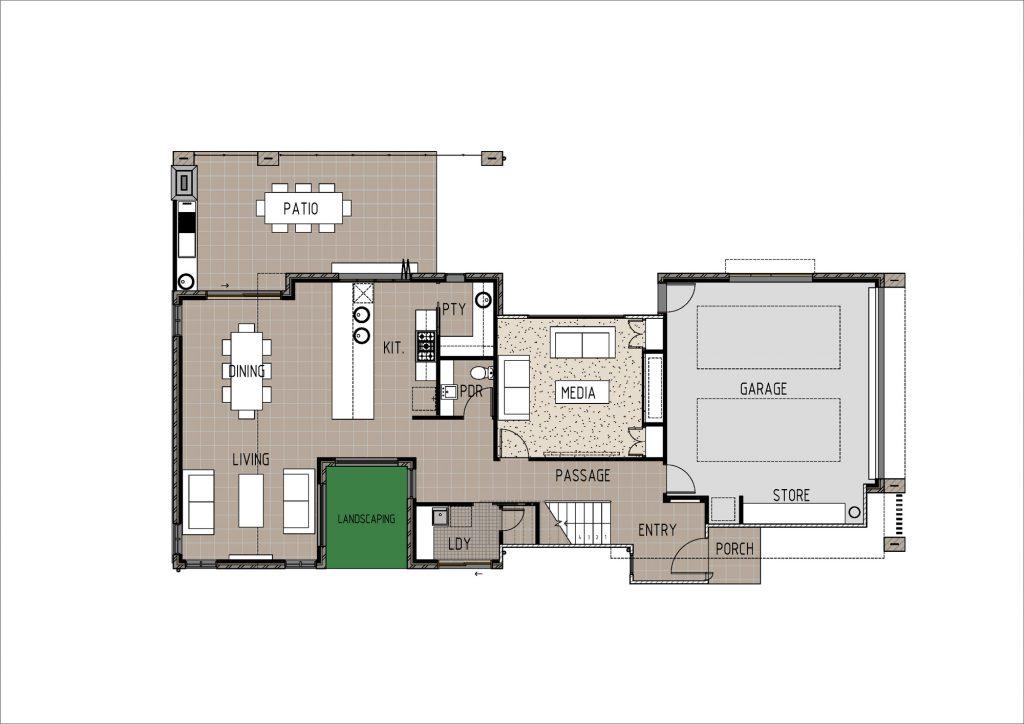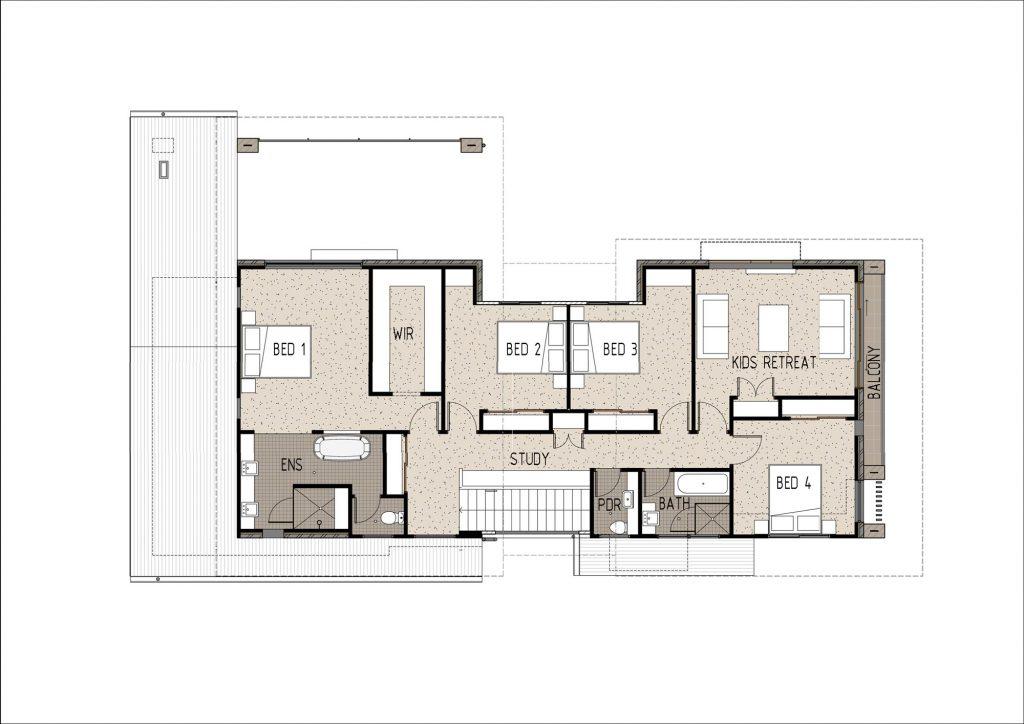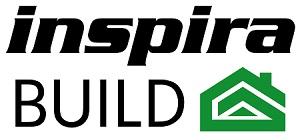
M4003
Floor Plan
Ground Floor

Upper Floor

Description
This modern two storey family home ticks all of the boxes.
- Open plan kitchen/dining/living
- Walk in pantry
- Three bedrooms with built in robes
- Master bedroom featuring walk in robe, private balcony and large luxury ensuite
- Separate kids retreat with outside balcony
- Main family bathroom
- Separate media room with built in cupboards
- Dedicated separate study
- Downstairs bathroom
- Laundry
- Storage area in the garage
- Huge outside alfresco with built in BBQ zone




