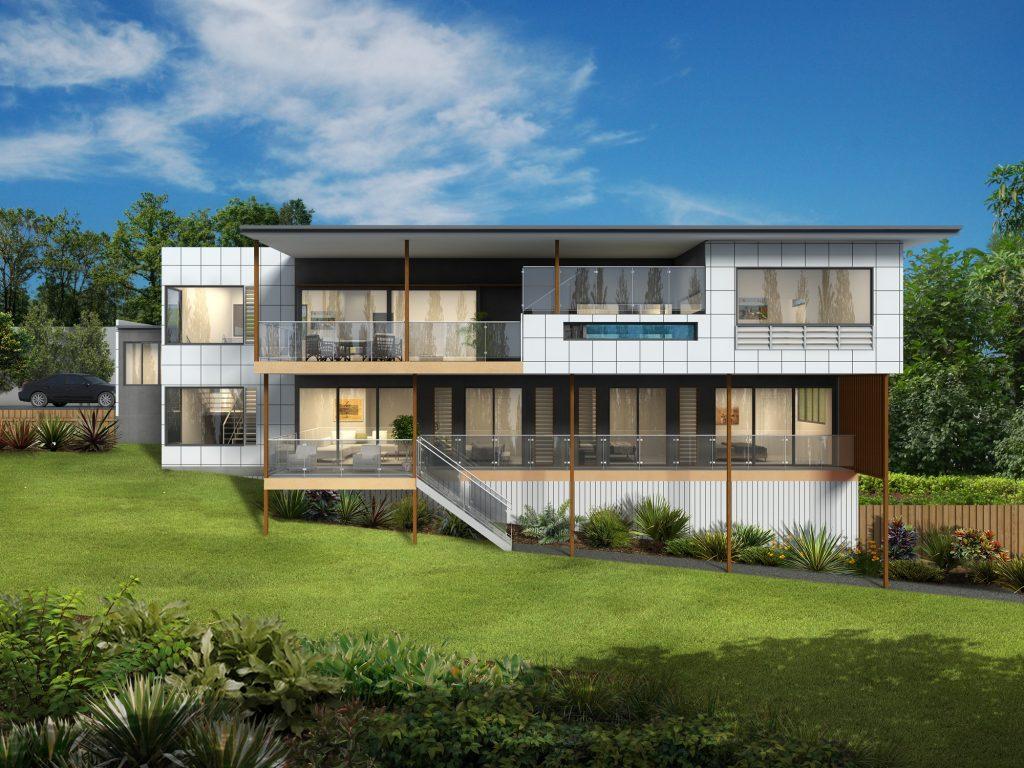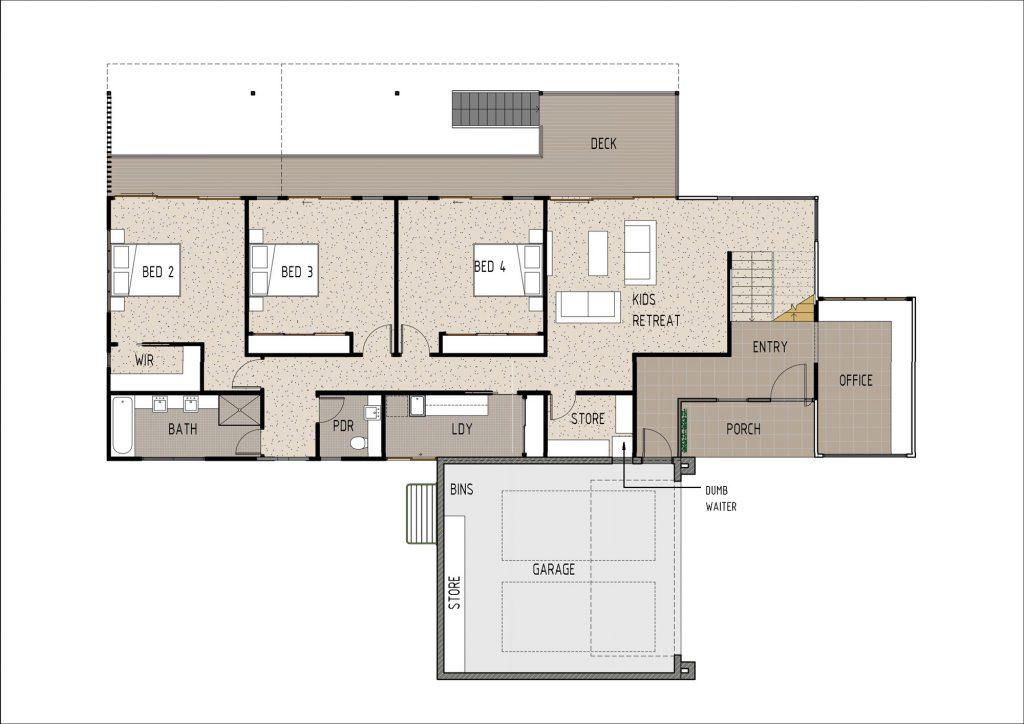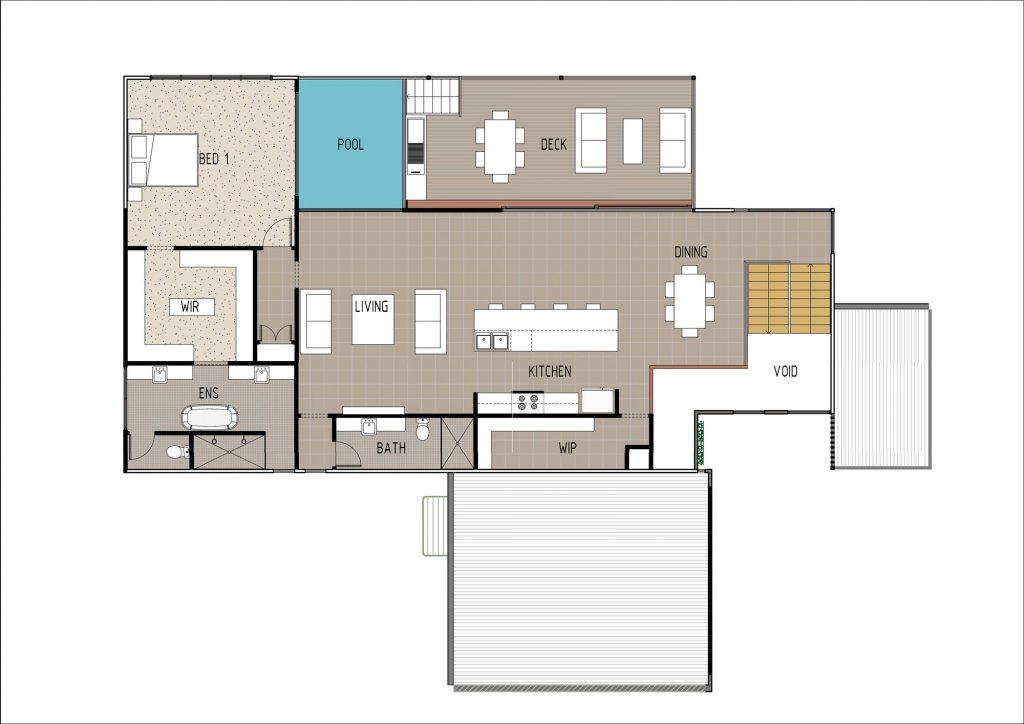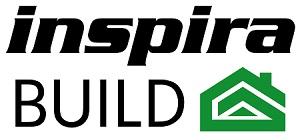
M4008
Floor Plans
Ground Floor

Upper Floor

Description
This large modern family home has fabulous street appeal with its modern facade, multiple levels and stunning twin decks.
- Two bedrooms with built in robes
- One bedroom with walk in robe
- Master bedroom featuring:- large walk in robe- huge private ensuite including free standing bath, his and hers vanities, separate toilet and double shower
- Large open plan kitchen/dining/living
- Modern kitchen with island bench and large walk in pantry
- Separate kids retreat
- Large side deck with built in
- BBQ area and
- Pool zone
- Home office
- Main family bathroom
- Laundry Storage room
- Second side deck
- Full size bathroom upstairs




