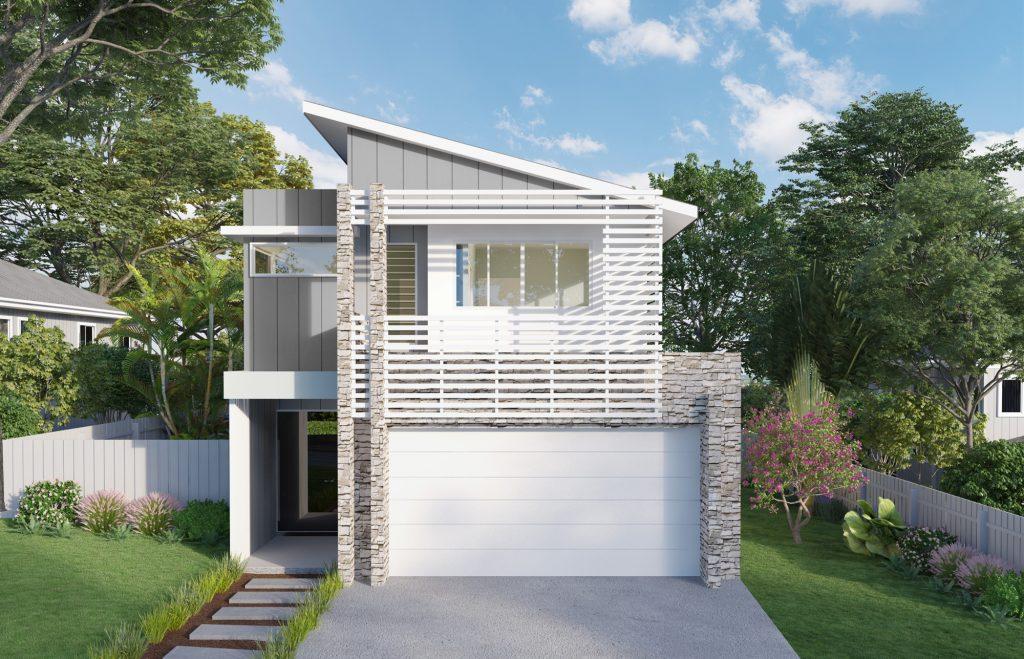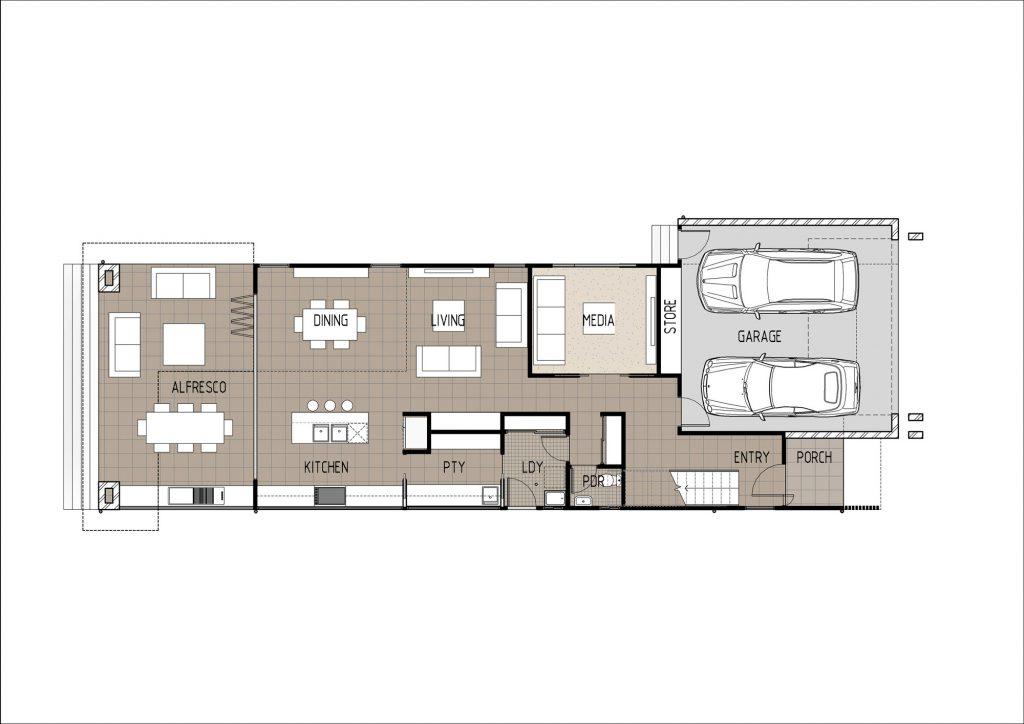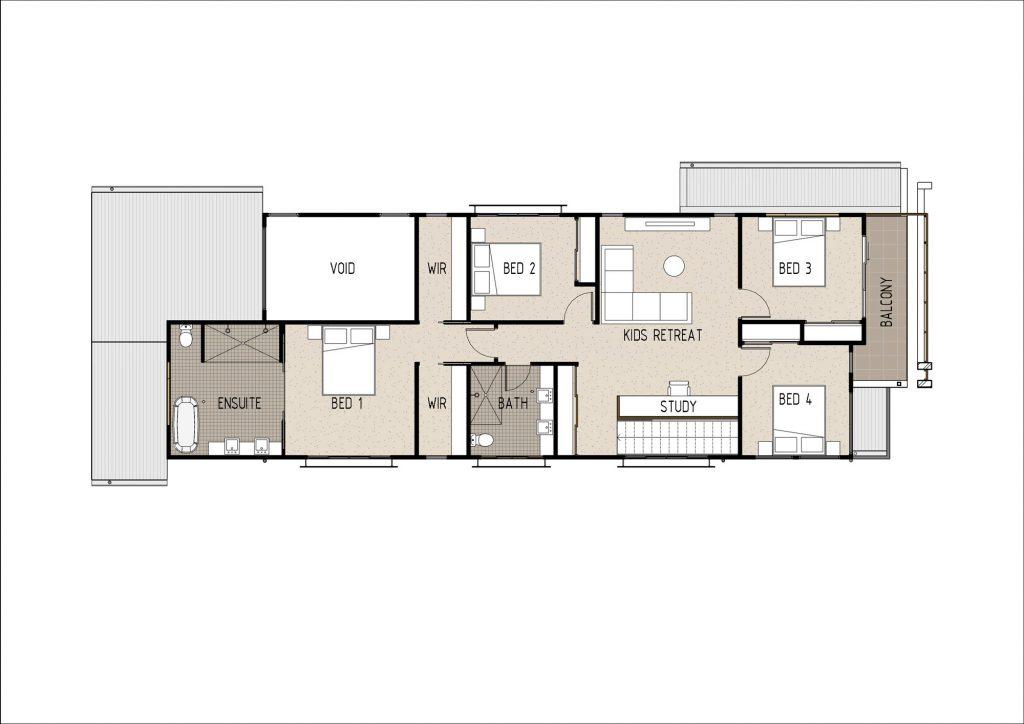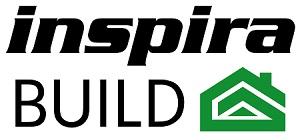
M4027
Floor Plans
Ground Floor

Top Floor

Description
This modern home is great for small lots and larger families.
- Open plan kitchen/dining/living kitchen featuring island bench and walk in pantry
- Separate media room
- Three bedrooms with built in robes
- Master bedroom featuring his and hers walk in robes and large ensuite
- Kids retreat with study nook
- Front balcony with access from bedrooms 3 and 4
- Laundry
- Powder room downstairs




