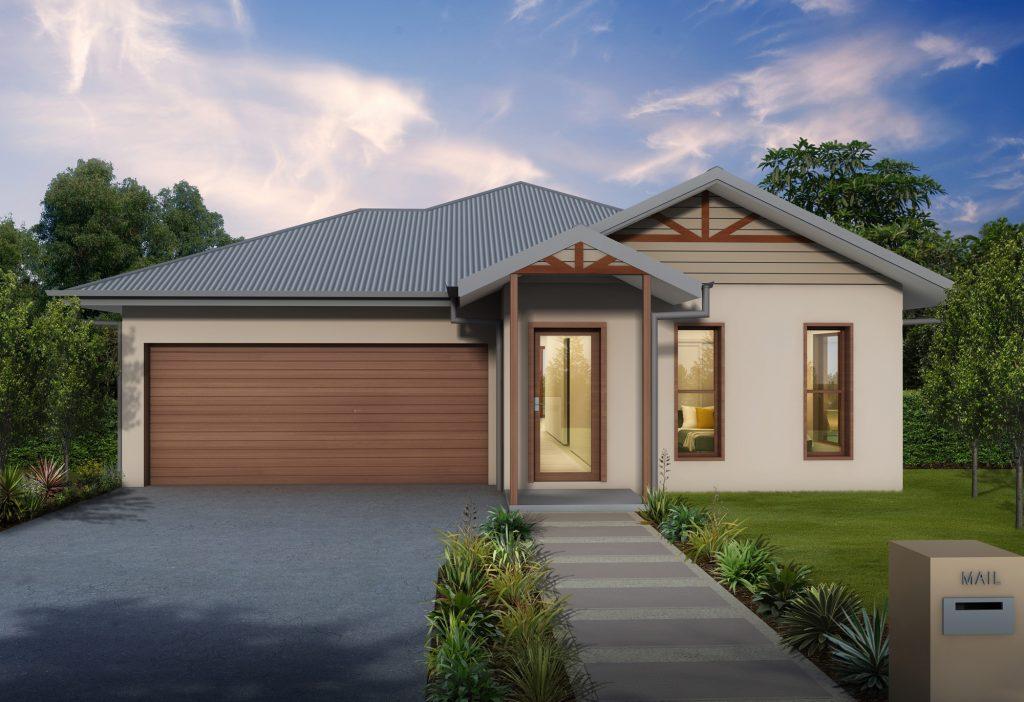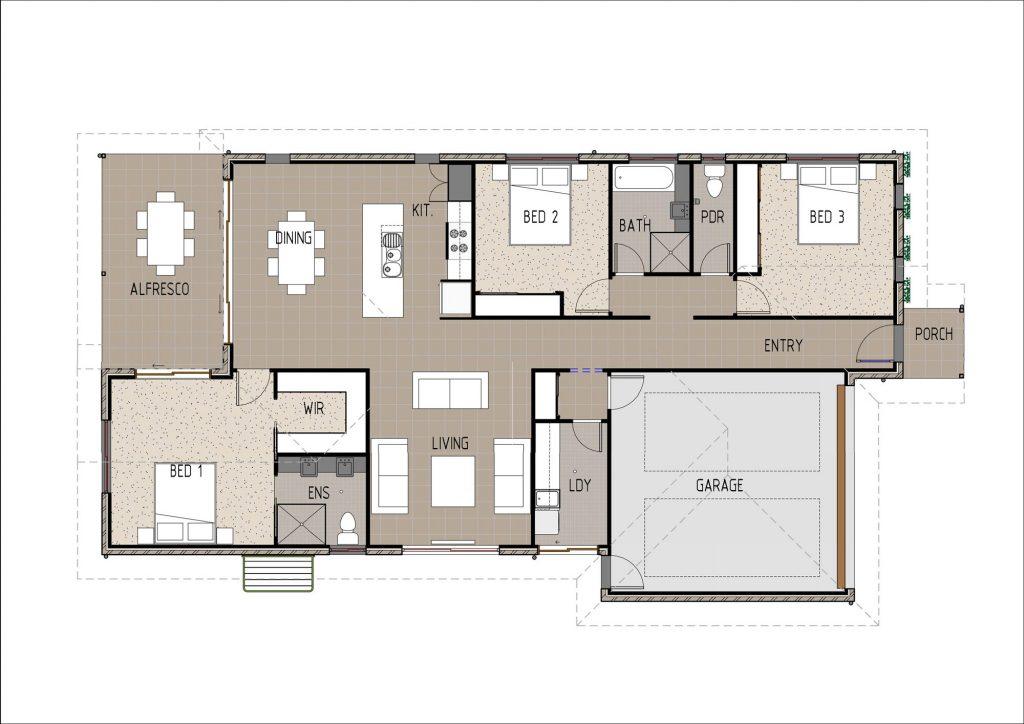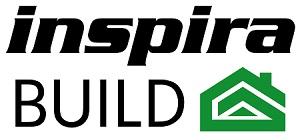
T3005-A
Floor Plan

Description
This three bedroom low cost floor plan is suitable for those who are looking for a simple and affordable family home.
- Open plan kitchen/dining
- Separate living room
- Master bedroom with walk in robe and ensuite
- Two bedrooms with built in robes
- Main bathroom Laundry
- Outside alfresco




