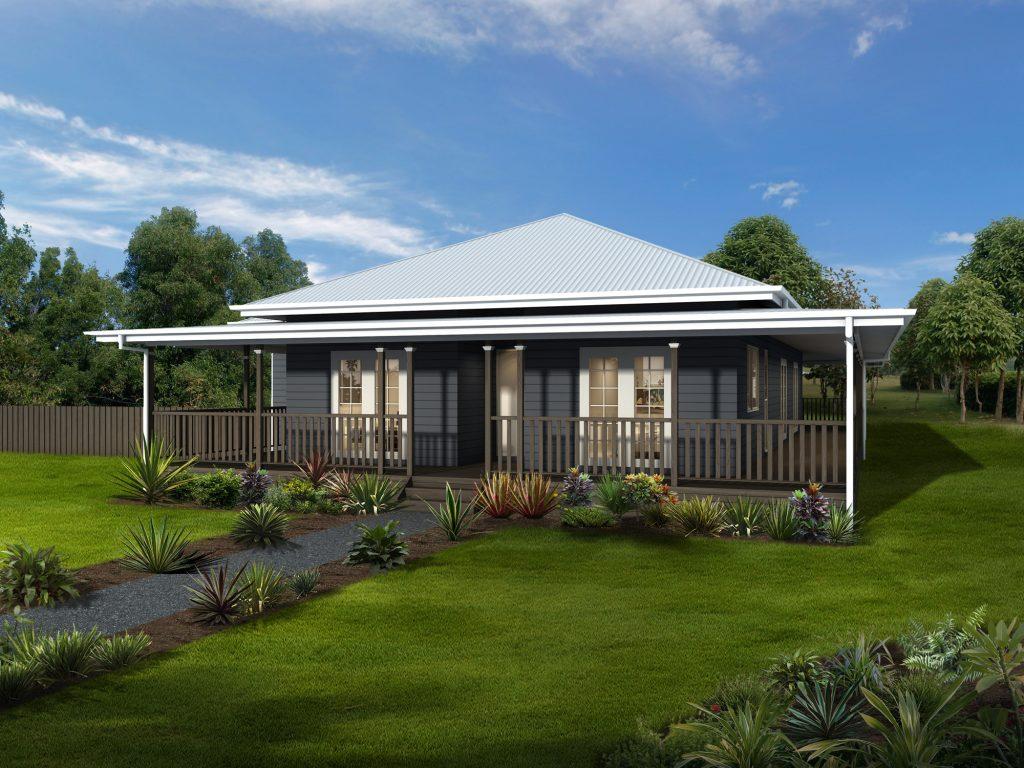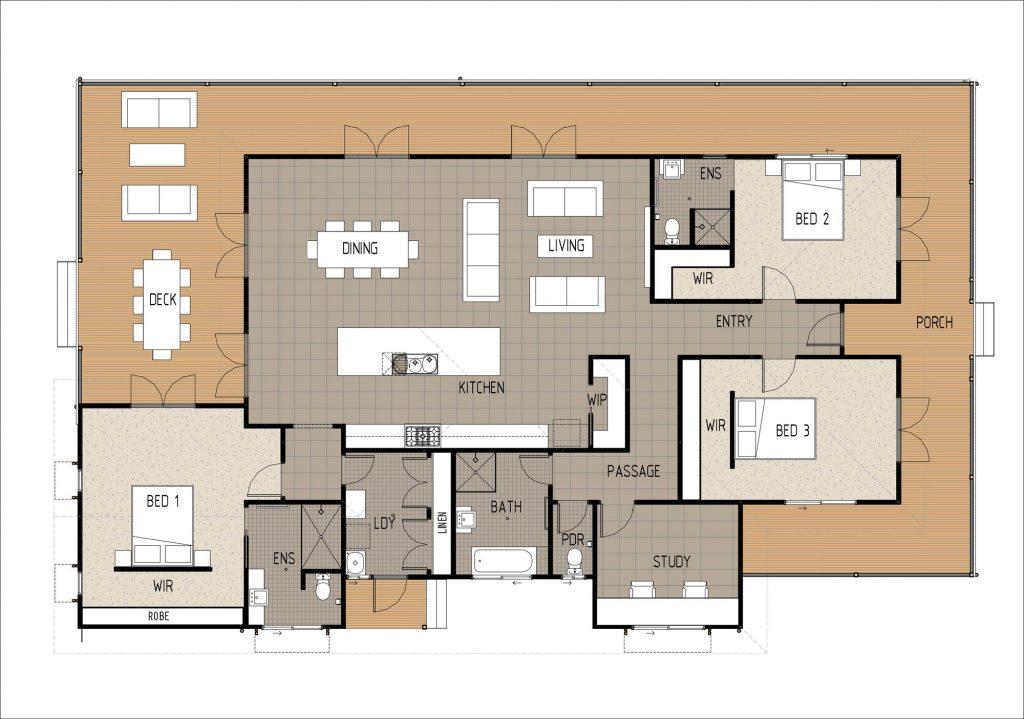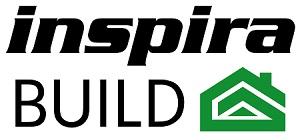
T3008
Floor Plan

Description
- This modern cottage inspired home is deceptively spacious with luxury features.
- Open plan kitchen/living/dining
- Walk in pantry
- Two bedrooms with walk in robes and ensuites
- One bedroom with walk in robe Separate dedicated study
- Main bathroom Laundry
- Gorgeous wrap around veranda with access from all bedrooms + kitchen, living and dining rooms




