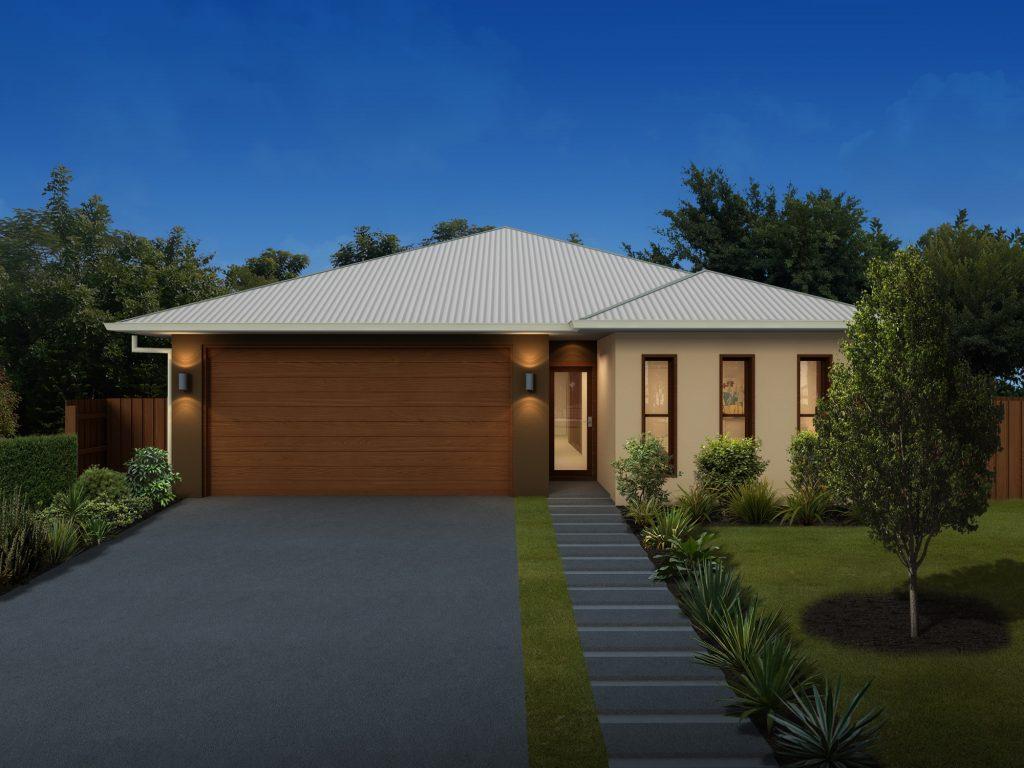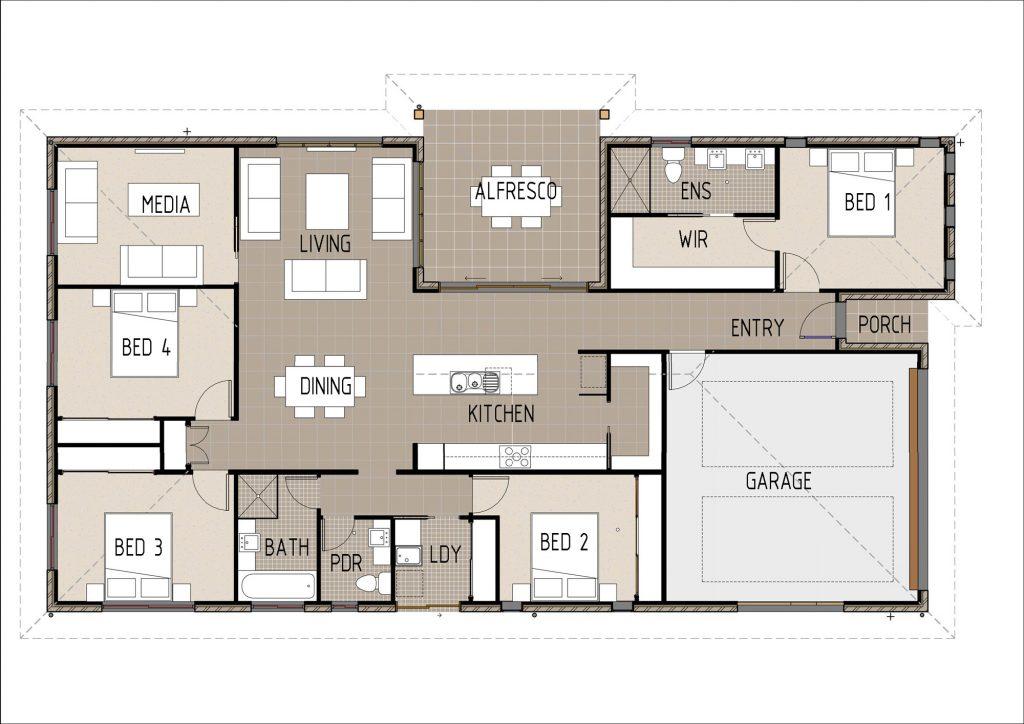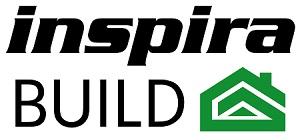
T4004-b
Floor Plan

Description
This floor plan offers a traditional four bedroom family home. On entering the residence, the master bedroom is to your right and boasts a private ensuite and walk in robe. To your left is the double car garage with additional storage in the rear, as well as the separate laundry with access from the garage. As you move through the home, you will come to an open plan kitchen, dining and living area, all centered around the outdoor alfresco with beautiful views to the outside. Three bedrooms with built ins as well as a main bathroom place themselves around the left side and rear of the home. A separate T.V/formal lounge room completes this floor plan nicely, with an option to remove the wall separating the T.V room and living rooms to make one big lounge room for the whole family.




