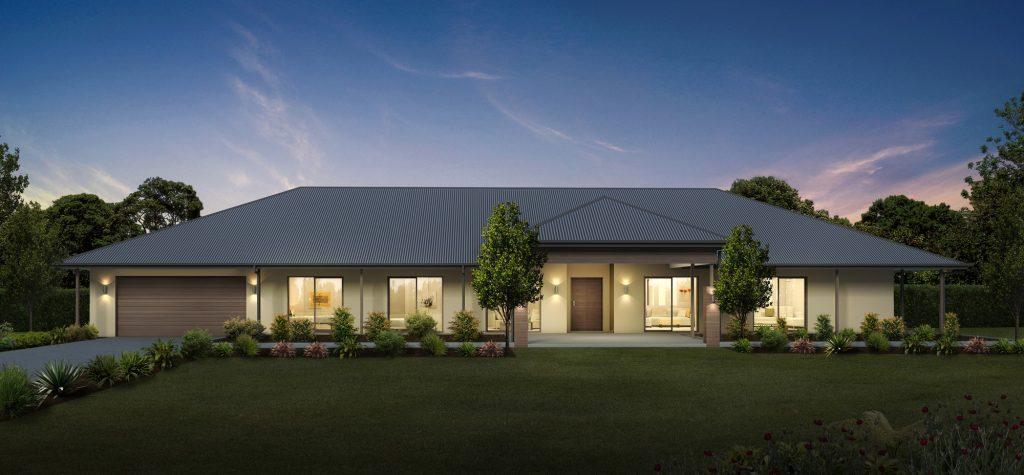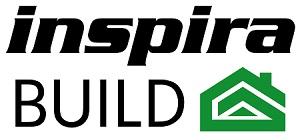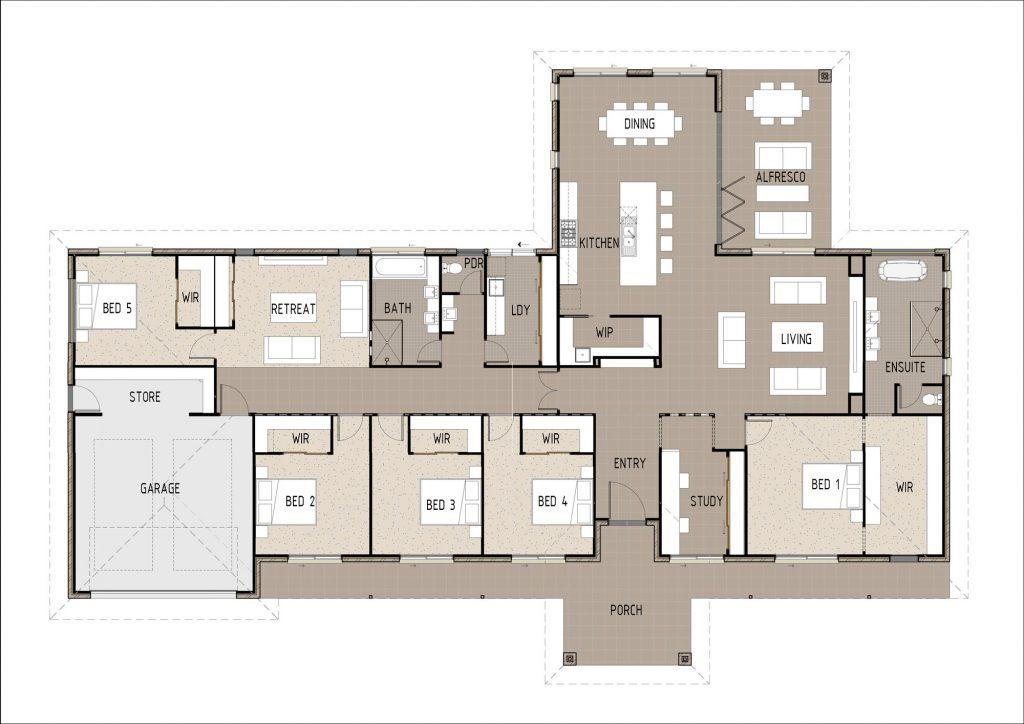
T5001-B
Floor Plan
Description
This is a more usable and affordable modification of our T5001-A design and is ideal for people with big block sizes and acreages. Spread out over the one level, this floor plan includes many extra features. On entering the home you will see a good sized separate study to your right and the large open plan dining, living and kitchen straight ahead. The kitchen is both spacious and modern with lots of bench space and a walk in pantry. An outdoor alfresco flows off from the kitchen and dining rooms. To the right of the entrance of the home you will find the master bedroom with a large walk in wardrobe and huge private ensuite with double shower and bath. To the left of the entrance and down a hallway are four bedrooms – all with walk in wardrobes, as well as a separate rumpus room, perfect to use as a kids retreat or second formal lounge. The main family bathroom, separate laundry and double car garage with bonus storage room complete the home.





