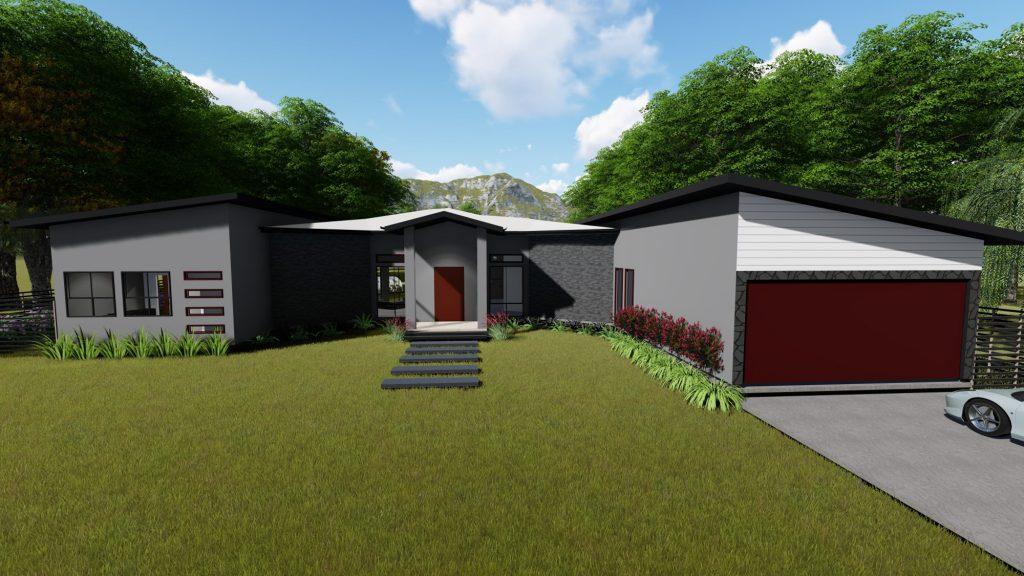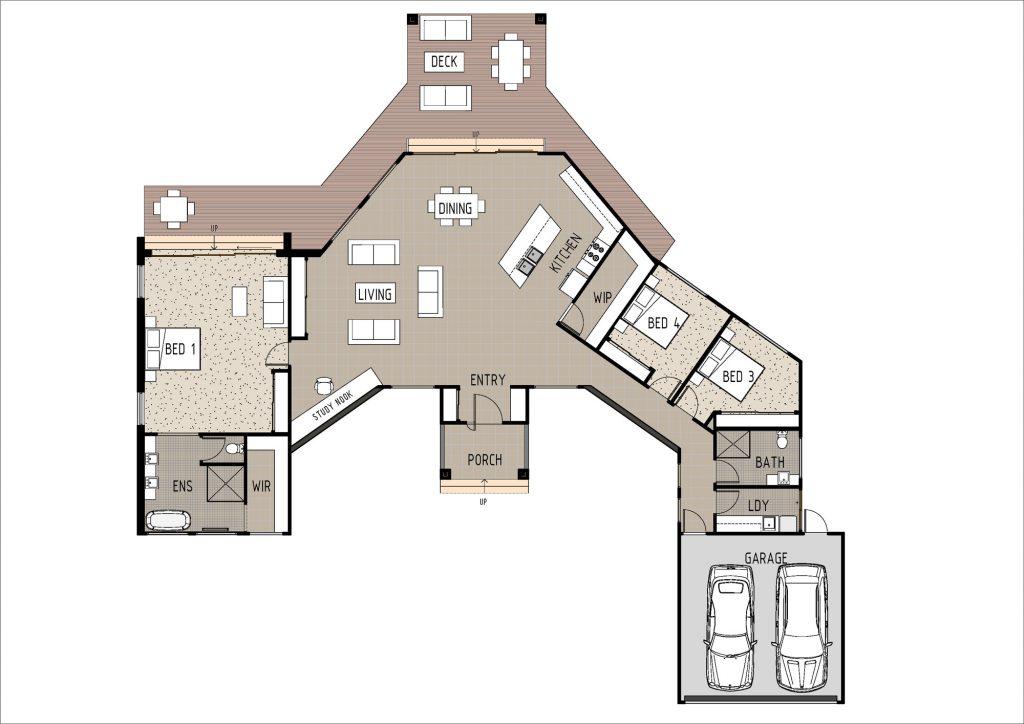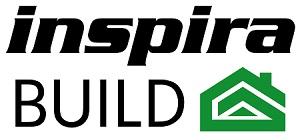
DSR3003
Floor Plan

Description
This unique three bedroom house has been designed in a U shape with views to the rear in mind. Perfect for larger blocks with beautiful rear views. This design has also been designed with older couples or small older families or singles in mind.
- U shape design with two distinct “wings” with a central living area
- Double car garage
- Separate laundry
- Main bathroom
- Two bedrooms with built in robes
- King size master bedroom which includes:- private sitting area- walk in wardrobe- built in robe/storage cupboard- luxury ensuite- private outside area down a small flight of steps – perfect for rear views
- Open plan kitchen/dining/living
- Modern kitchen with a unique angled island bench, angled side bench and large walk in pantry
- Open study nook
- Outside alfresco down a short flight of steps




