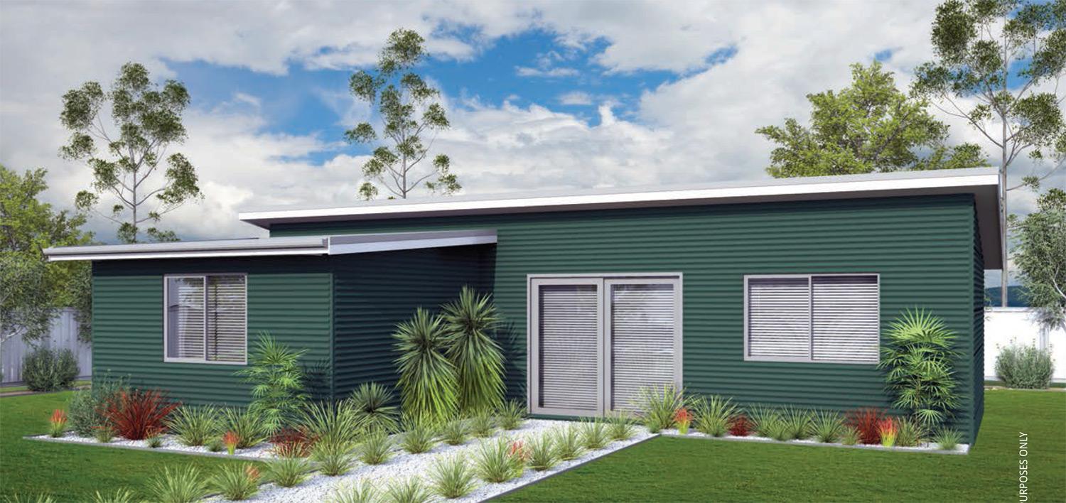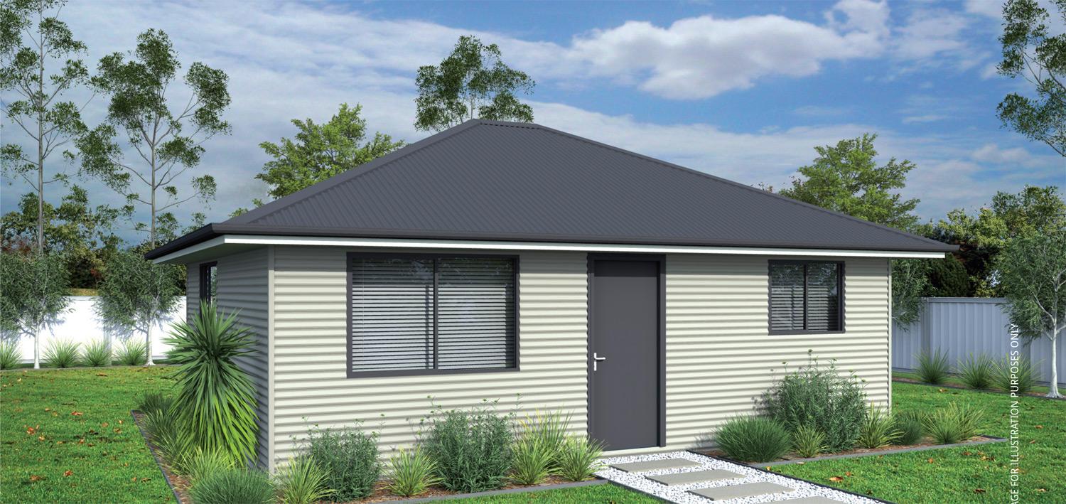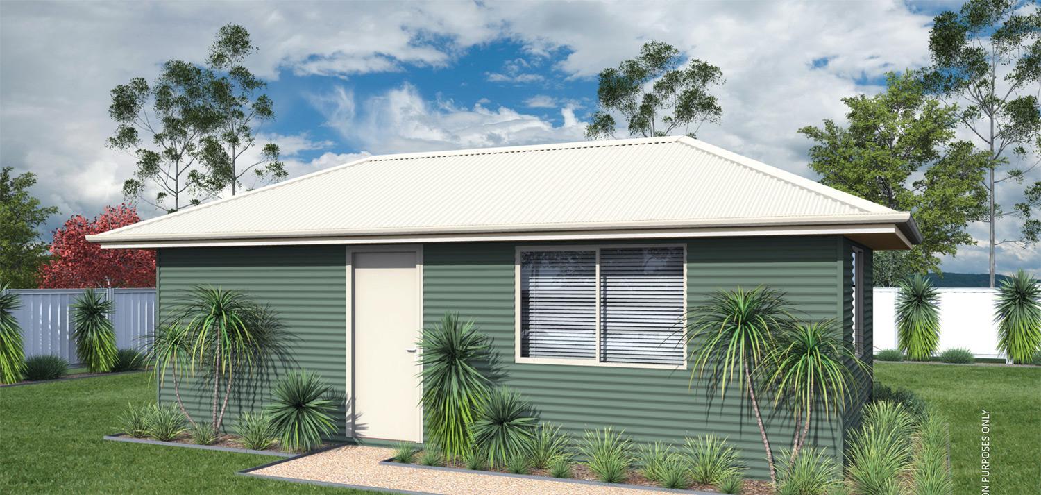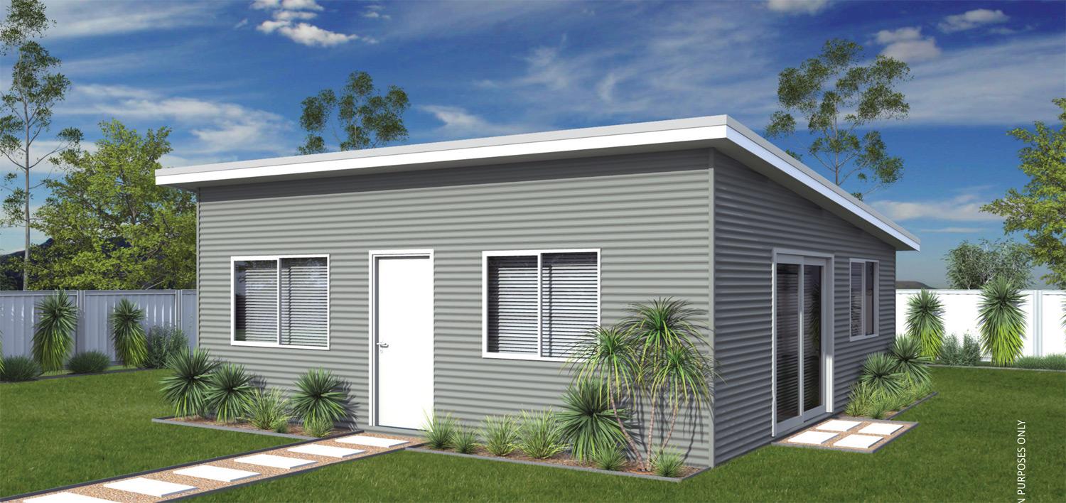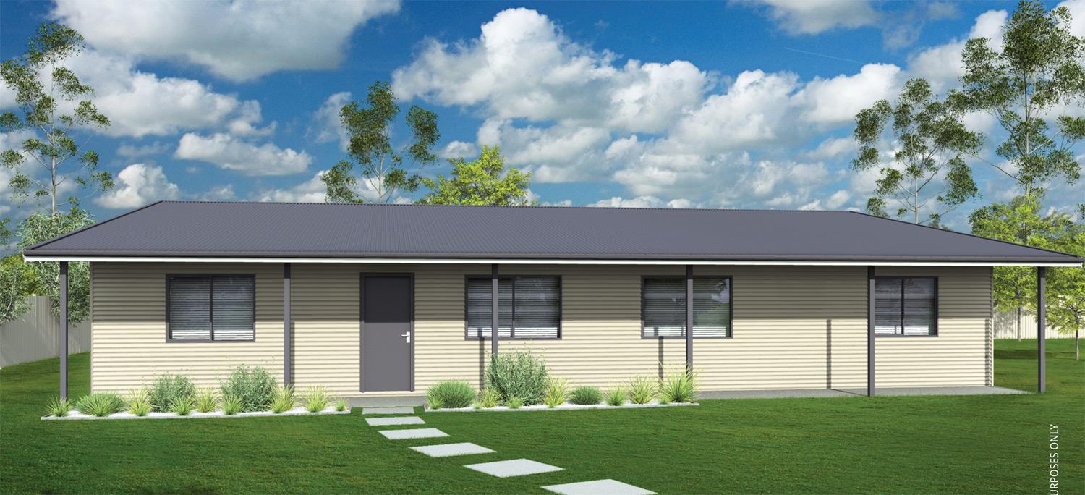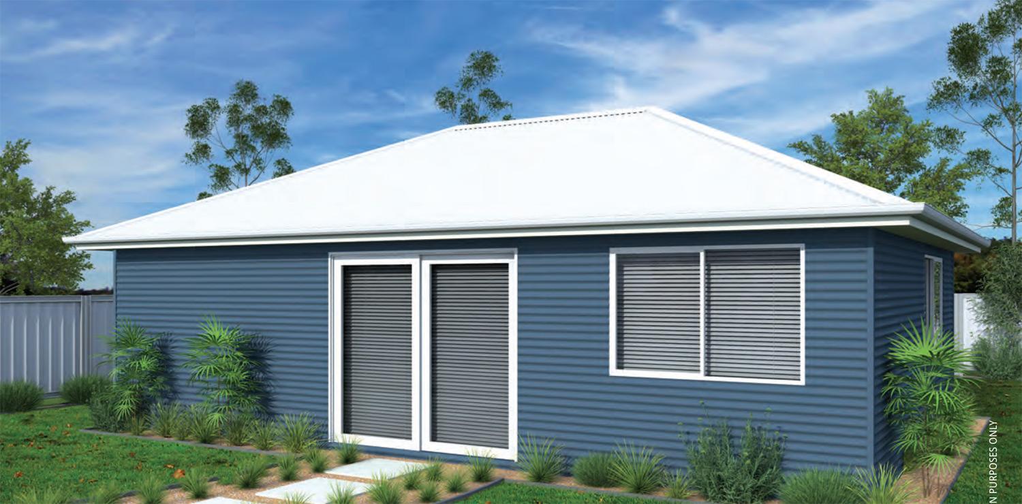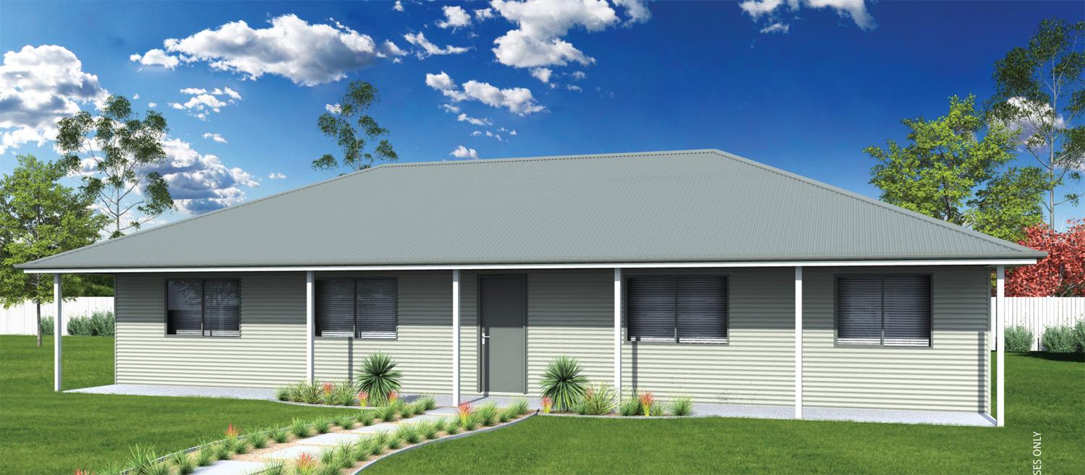Granny Flat Designs
Many people are looking for ways to add more living space to their homes these days, and granny flats provide a perfect solution. Granny flats can be used as additional living space for a family, as a home office, studio, or guest room. They can be attached to the main house or stand alone, and can be designed in a variety of styles to match the style and architectural features of your home. They provide an affordable option for homeowners who need extra living or working space without having to move or renovate their existing home.
Granny flats can be designed to blend in with the existing architecture of your home, or to stand out as a unique and stylish addition. There are many different design options available, so it’s easy to find a granny flat that will suit your needs and taste.
Some of the most popular granny flat designs include:
- The Traditional Granny Flat: This type of granny flat is often attached to the main house and features a kitchenette, living area, and bedroom. It is typically designed to blend in with the existing architecture of the home.
- The Contemporary Granny Flat: This type of granny flat is more modern in style and less traditional than the Traditional Granny Flat. It is often designed as a stand-alone structure, and may include features like high ceilings, large windows, open floor plans, and modern style kitchens and bathrooms.
- The Garden Suite: This type of granny flat is typically built on top of a garage or in the backyard of a home. It features an open floor plan that blends indoor and outdoor living spaces, and often includes large windows to let in plenty of natural light.
If you’re looking for more living or working space but don’t want to move or undergo a major renovation, then a granny flat might be the perfect solution for you. With the wide range of different design options available, it’s easy to find a granny flat that will suit your needs and style here at Inspira Build. So why not explore the possibilities and see what kind of granny flat can help you create the space you need?

