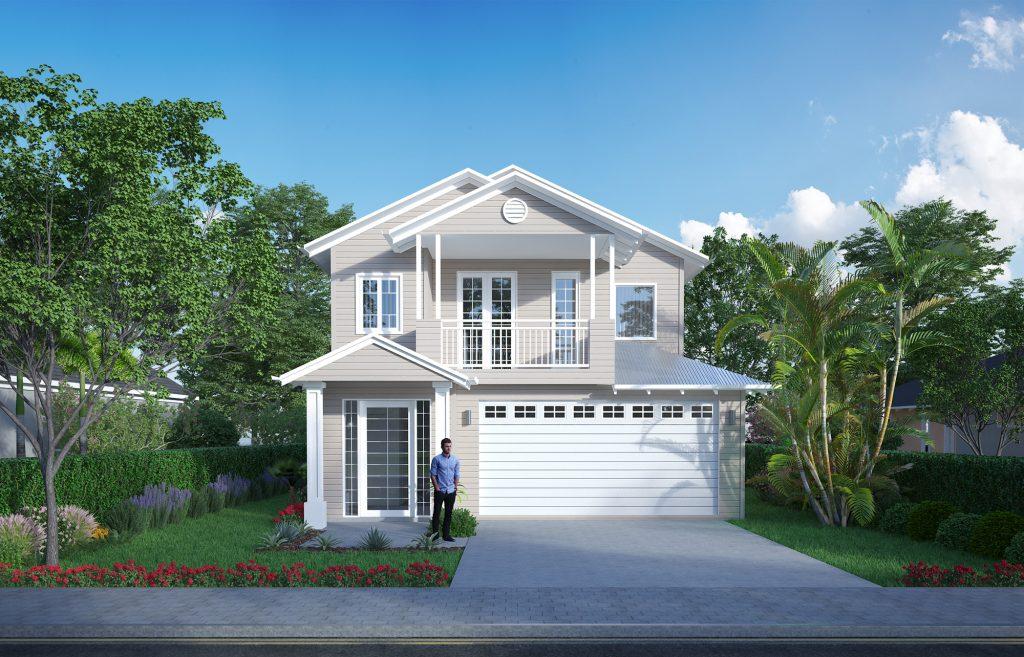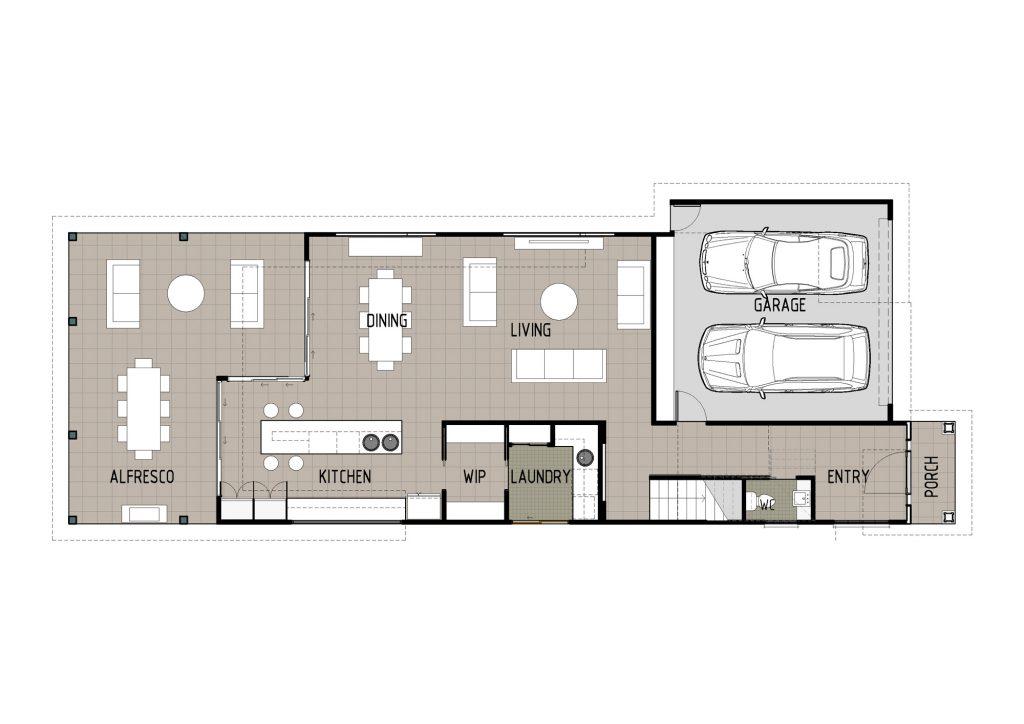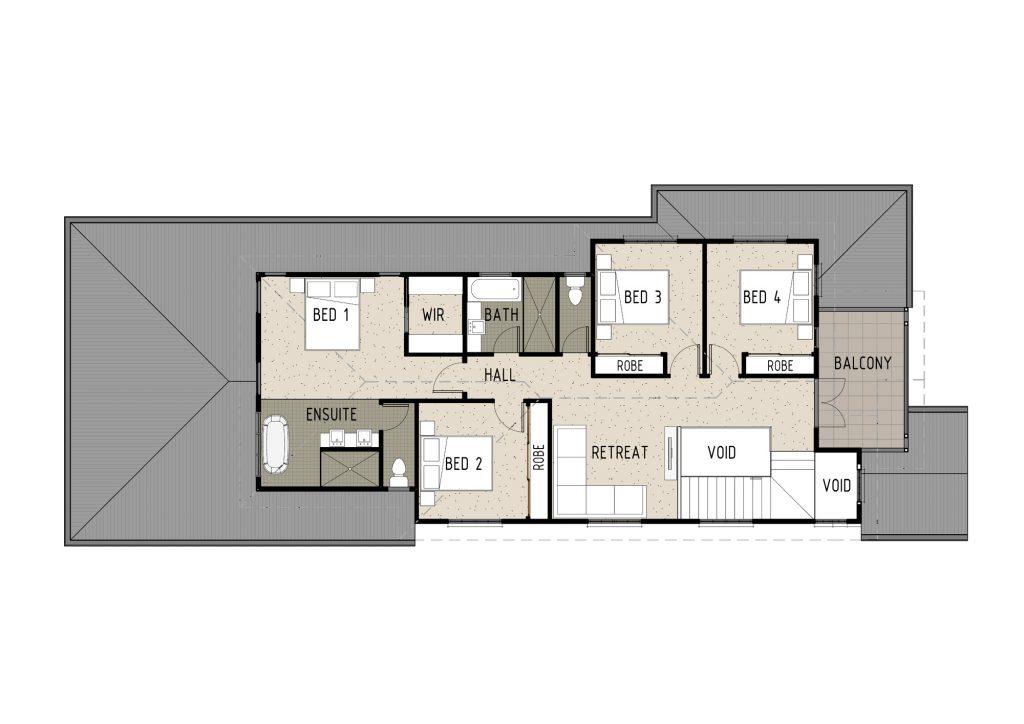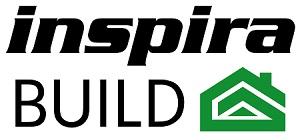
H4012
Floor Plans
Ground Floor

Upper Floor

Description
This four bedroom family home is a great option for those who are looking for a small lot Hamptons design.
- Open plan kitchen/dining/living
- Large modern kitchen with island bench and walk in pantry
- Three bedrooms with built in robes
- Master bedroom with walk in robe and luxury private ensuite
- Kids retreat Main family bathrom
- First floor front balcony
- Large outside alfresco
- Laundry Powder room downstairs




