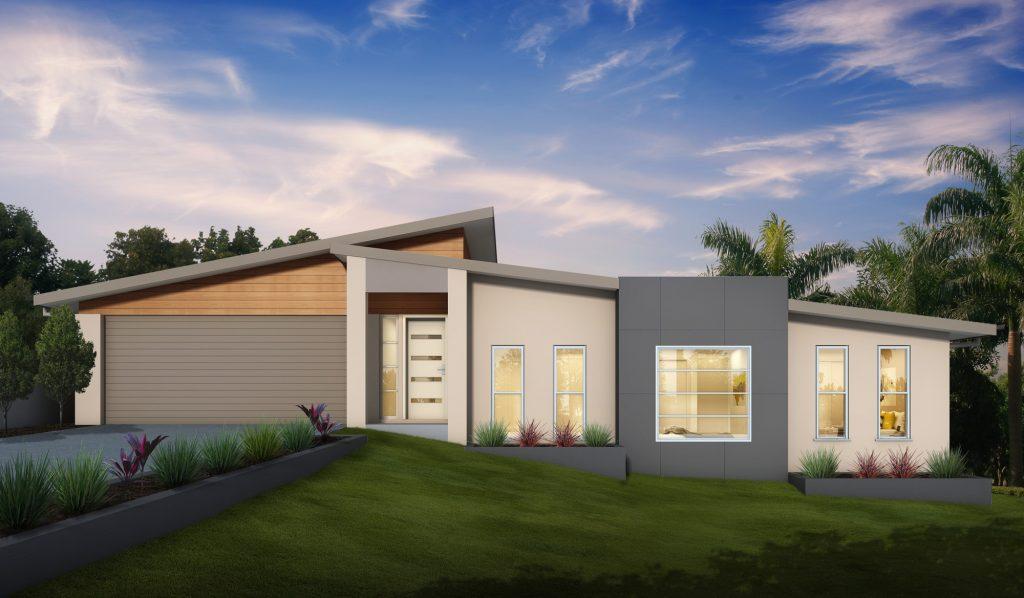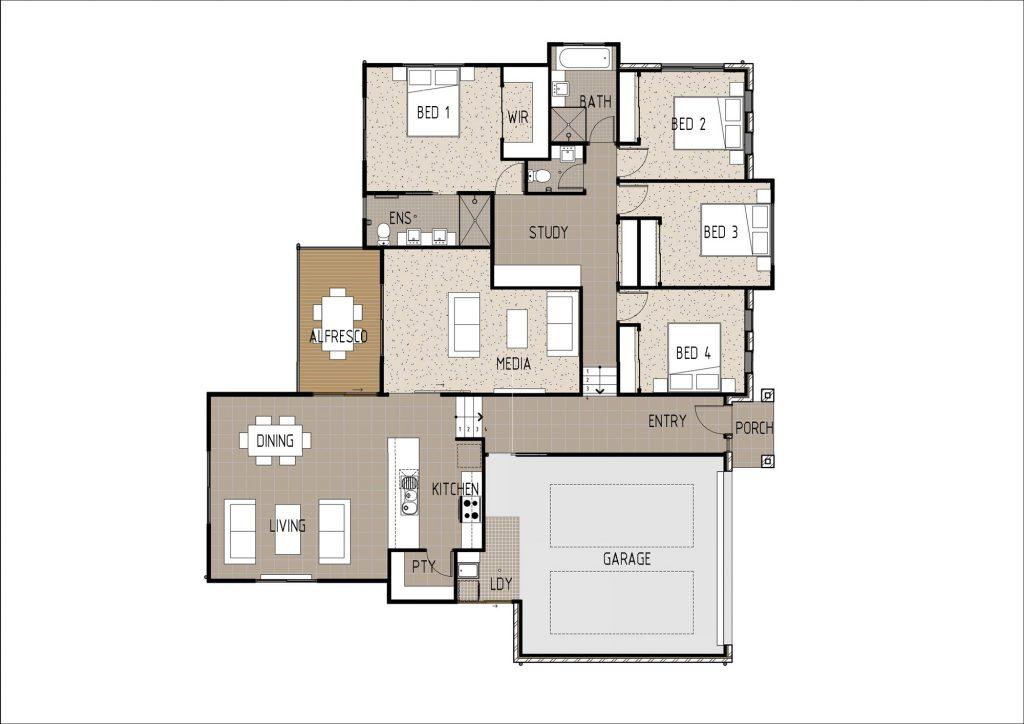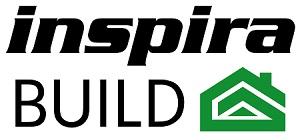
M4002-a
Floor Plan

Description
This split level design is perfect for steep blocks but can also easily be altered to suit flat blocks.
- Open plan kitchen/living/dining
- Walk in pantry
- Three bedrooms with built in robes
- Master bedroom with walk in robe and ensuite
- Large separate media room
- Study area
- Laundry area in the garage
- Outside alfresco




