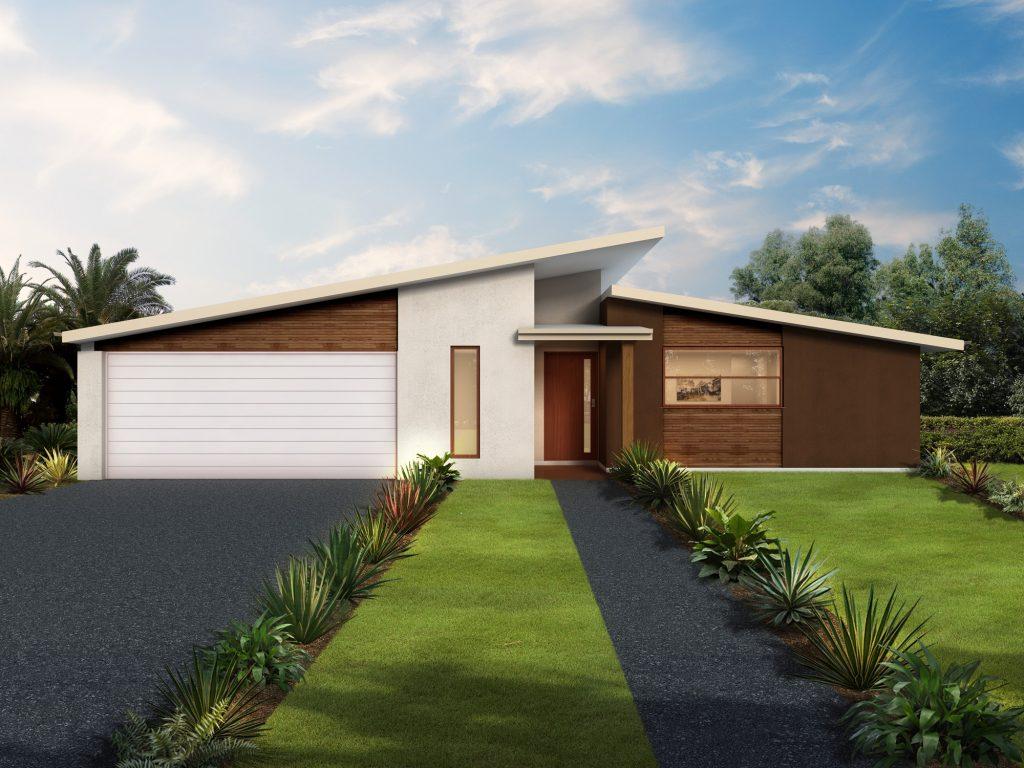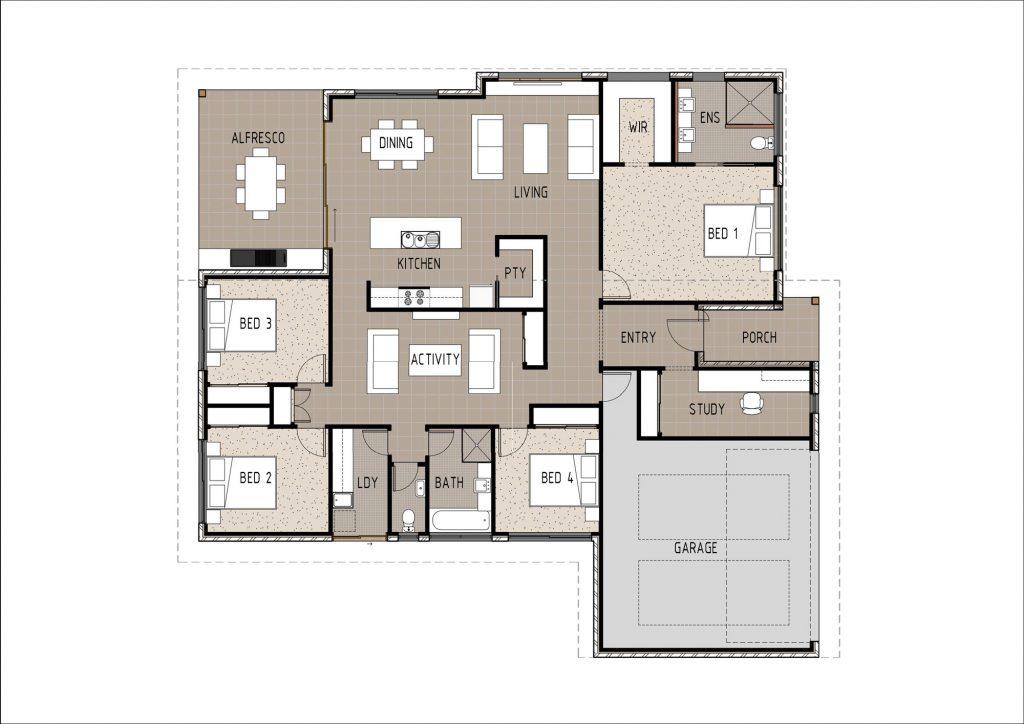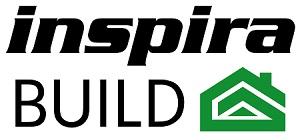
M4006
Floor Plans

Description
This modern four bedroom floor plan is designed around a central kitchen.
- Open plan kitchen/dining/living
- Kitchen featuring an island bench and walk in pantry
- Three bedrooms with built in robes
- Kids bedrooms surround a good sized kids activity room
- Main family bathroom
- Laundry
- Master bedroom with walk in robe and ensuite
- Two outside entertainment areas




