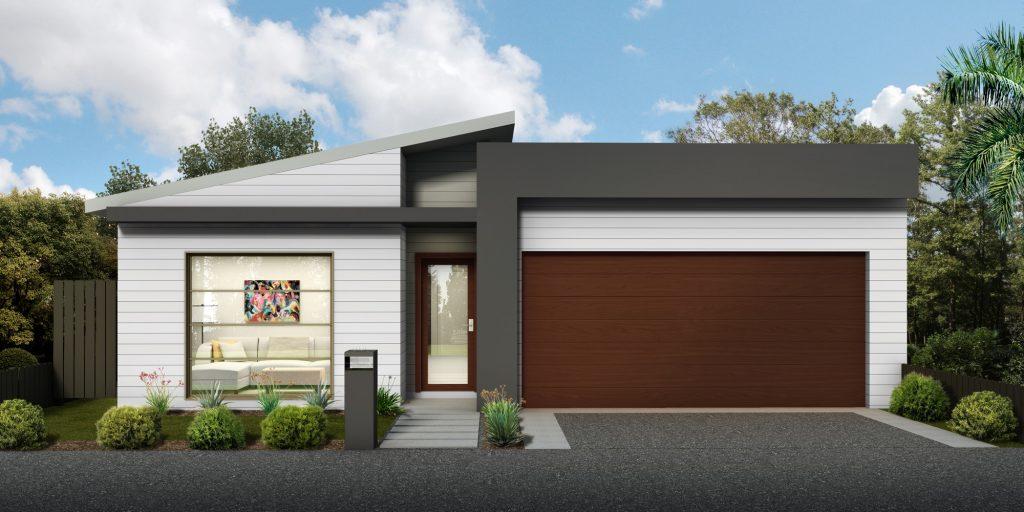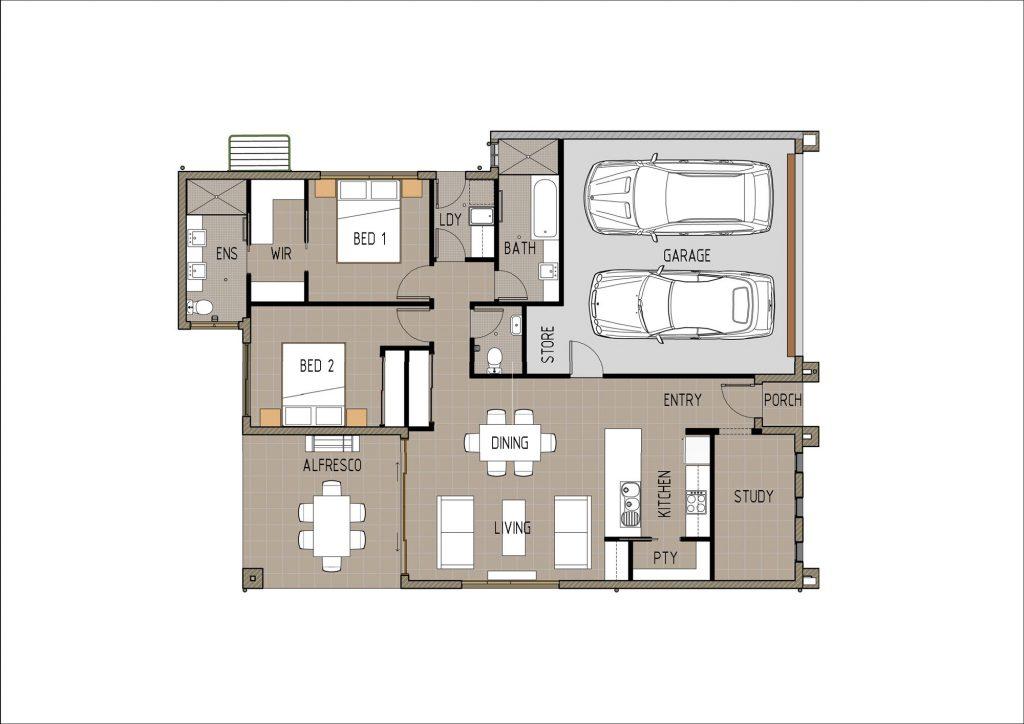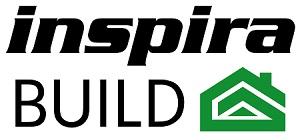
SL2001
Floor Plan

Description
This small lot design is perfect for small families, couples or singles.
- Compact design
- Open plan kitchen/dining/living
- Walk in pantry
- Dedicated study
- Master bedroom with walk in robe and ensuite
- One bedroom with built in robe
- Main bathroom
- Laundry
- Alfresco




