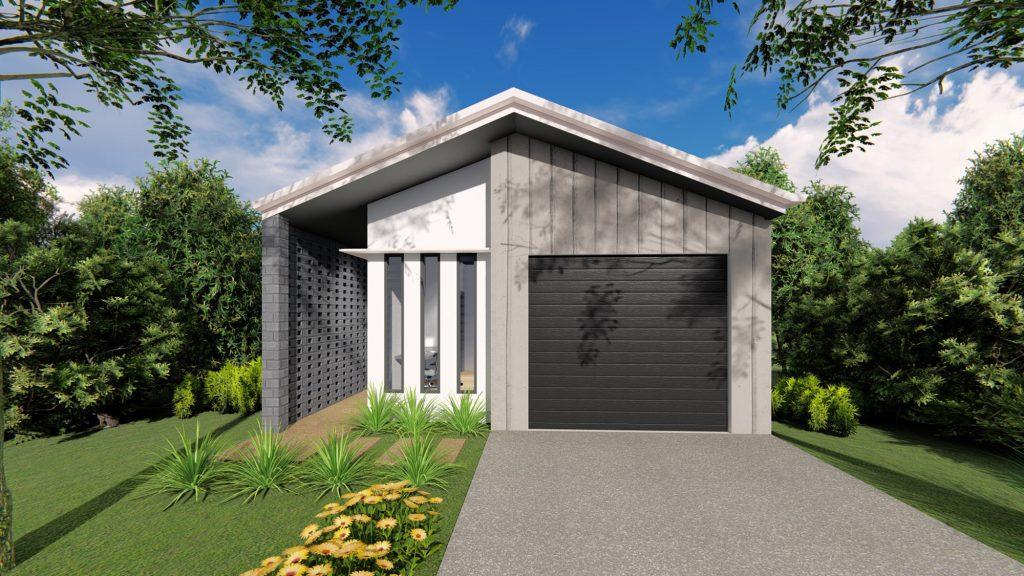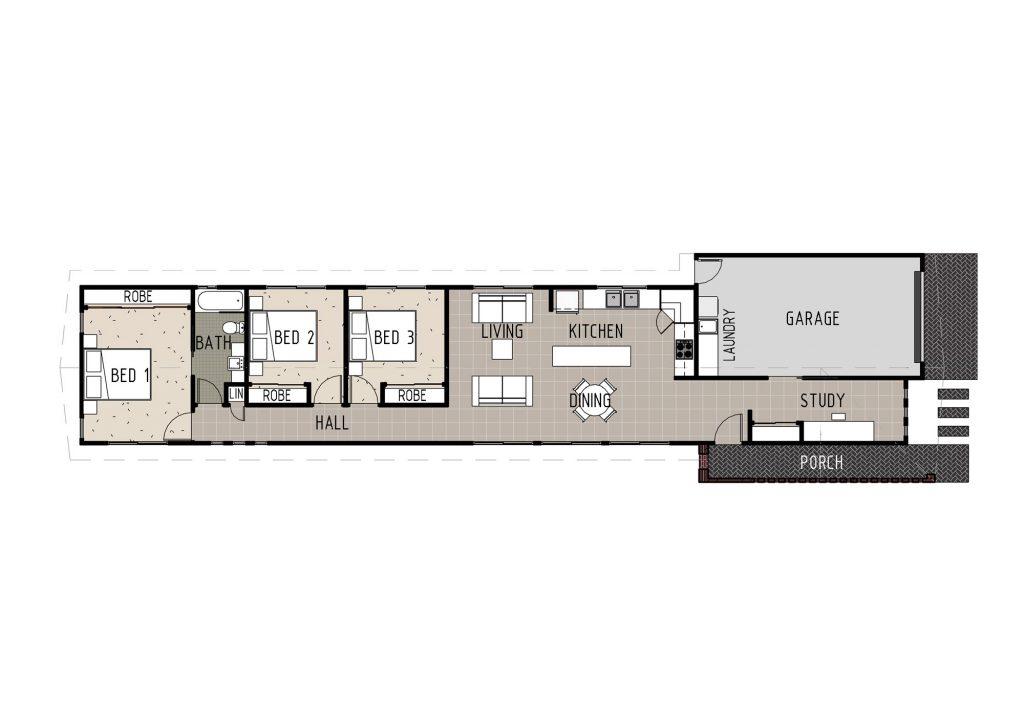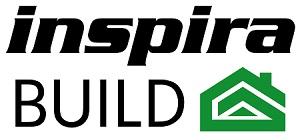
SL3005
Floor Plan

Description
This cute little small lot house is perfect for very narrow lots.
- Open plan kitchen/dining/living
- Kitchen features an island bench and corner pantry
- Three bedrooms with built in robes
- One main bathroom – ensuite access from bedroom
- 1 Laundry inside the garage
- Little study nook area near the entrance




