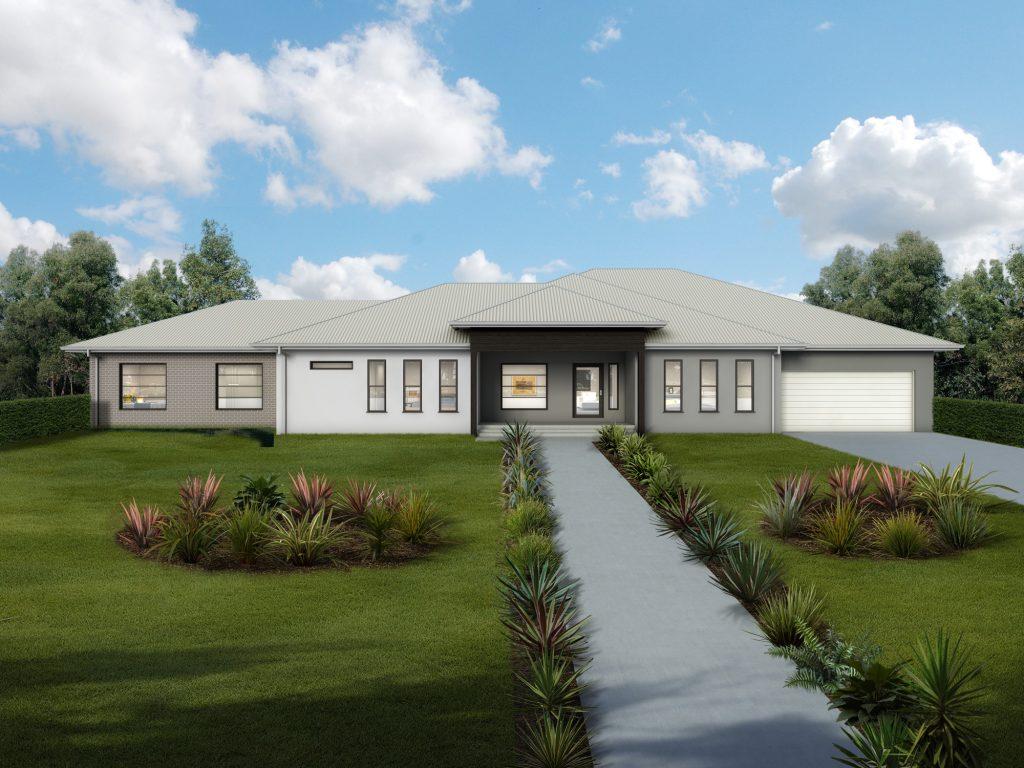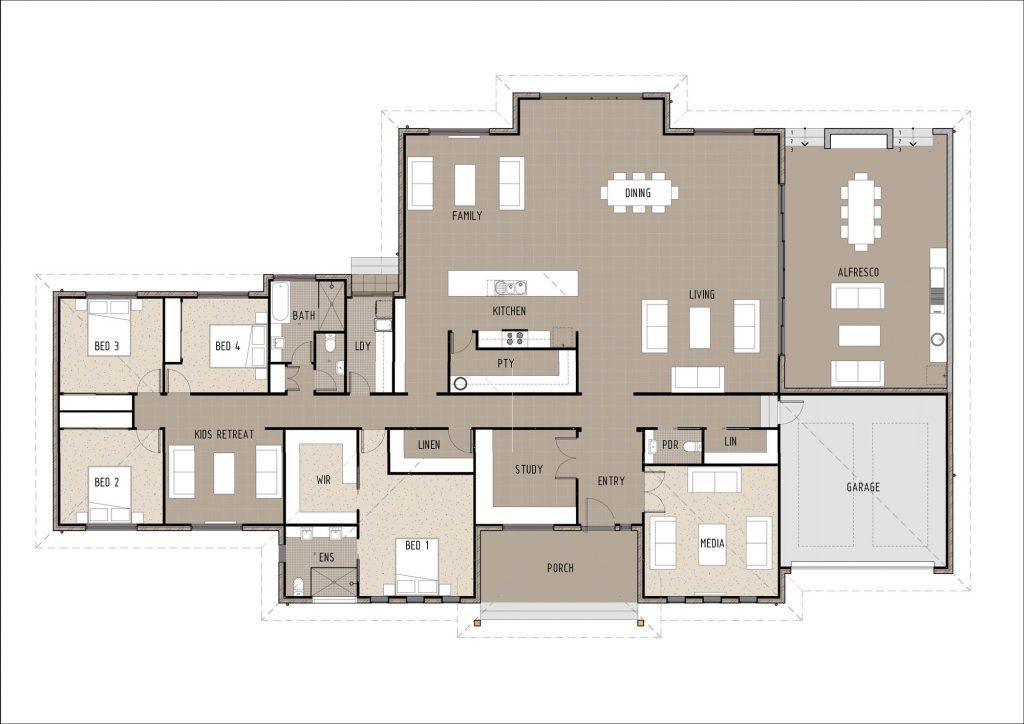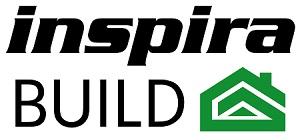
T4005
Floor Plan

Description
This large and modern floor plan is designed with family living in mind. After entering the home through the huge and welcoming front porch, there is a dedicated separate study to your left and a fully enclosed media room to your right. Walking straight ahead you will find yourself in the massive open plan kitchen, dining, family and living rooms. The kitchen is very modern and includes an impressive walk in butlers pantry, large island bench and additional storage on the left wall. To the right of the home and flowing from the living and dining rooms is a huge outdoor alfresco area with full length glass sliding doors which allows in an abundance of natural light. Heading to the bedroom zone of the home now, a master bedroom with private ensuite and huge walk in robe is nicely separated from the other bedrooms with a main bathroom and laundry across the hall. The remaining three bedrooms (all with built in wardrobes) surround a private kids retreat – perfect for families! A final piece of luxury, this floor plan also includes two large walk in linen cupboards, a separate powder room and built in BBQ entertainment zone to the alfresco.




