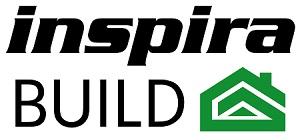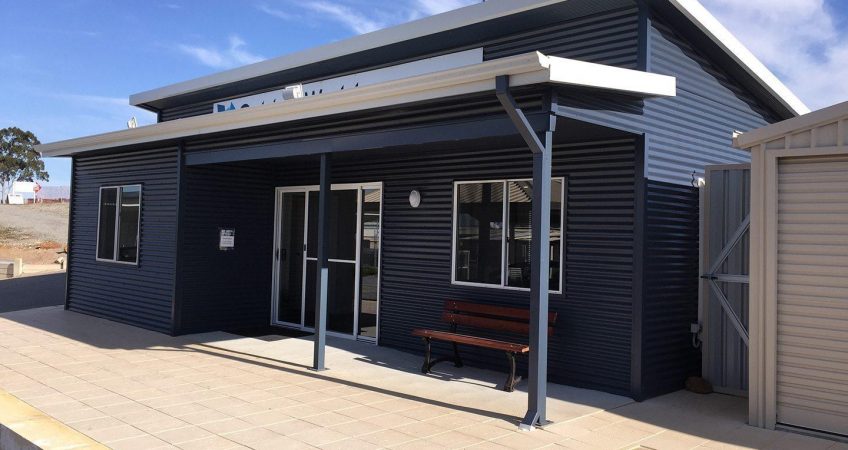Home prices are on the rise, as is the cost of living. More and more children are living at or near home, even ones that have careers and actively contribute to finances. Finding room to expand and grow can be difficult in a cramped space, so both homeowners and those looking to forge their own homestead are looking into shed to home conversion ideas as an inexpensive and versatile alternative.
The Steps on How to Convert a Shed into Small Home
To turn your shed to home conversion ideas into reality, you’ll need to first settle the shed into location. For an existing shed, that handles itself, but a purchased shed can be moved about before you start adding in permanent fixtures like plumbing. Look for electrical and plumbing connections that you might need, and measure out the distance once you’ve picked a location. Having the shed closer to the connections can cut down on the amount of materials and work needed later in the process.
Before you begin, you’ll need to decide what services the new home needs. In some cases, you can get by with a shelter that’s secure from the elements. With a nearby central house that has power and water for essentials like cooking, bathing, and laundry, then the tiny home does not necessarily need to have more than a place to rest your head without getting rain on it. That usually means adding a layer of insulation to the shed to stabilize the temperature. Most sheds are only intended for tools and materials that can deal with unregulated temperatures. If you’ve ever added insulation to an attic before, the idea will be basically the same. Using insulate cladding and adding a layer of drywall in front of it will keep the inside cozy without sacrificing too much space.
Wiring electricity to the shed is relatively easy, and it allows you to power devices like televisions, small cooking appliances, heating, and cooling. While not too technically difficult, amateur or sloppy work can leave dangerous electrical hazards. Skipping the electrical work can avoid that danger and also cut down on utility bills, but it is a bit much to expect someone to live in a modern home with no electricity.
The hardest common home feature to add to the shed will be plumbing. Improper plumbing can quickly cause damage that leaves the tiny shed unsuitable for living. Adding more than a sink will greatly expand the amount of space needed. Without a place to shower or use water, the basics of living become more of an inconvenience. If you’re converting a shed in the back with the option for the tenant to come inside for food and hygiene, it’s possible to skip this step without major downsides. If you do decide that you want to add plumbing, then the scale of the project will be more than this article can cover, but you should decide which water features are necessary and go from there.
Once you have these core features decided, you can see the available room that you have for furniture, storage, and existing. Having a scale blueprint on hand will be essential for making the most out of every inch, since the most common sheds will be smaller than a living room in a normal home. It helps to consider versatile options like beds that have built-in storage or that can convert between a bed and a couch. Make sure to consider vertical space, since adding shelves can quickly expand the usable surface space while still leaving room for decorations.
Bring in Help on How to Convert a Shed into Small Home
While cutting costs is one reason that more people are looking into shed to home conversion ideas, having a construction contractor handle the conversion can improve the quality of the new tiny home while still leaving costs much lower than a new home. A skilled engineering team can help you plot out the shed’s interior, perform more difficult tasks like connecting electrical wiring and plumbing, and build custom furniture that wouldn’t be available from a vendor.

