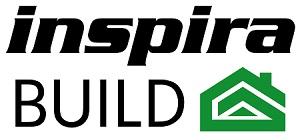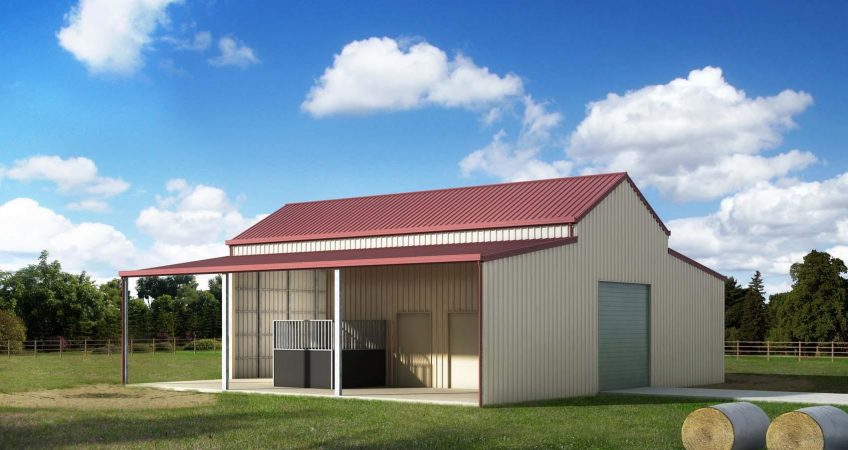What can be better than having your home constructed before your eyes? Choosing a liveable shed is definitely the way to go. A house built from a kit can feel a bit impersonal, though. Instabuild, professional liveable shed designers in Perth, takes it one step further and gives you carte blanche to do what you will with the inside of the shed. Read on for some ideas of liveable shed floor plans.
Studio plan
A one-bed living space has the conventional layout of a bedroom in one corner, adjoining bathroom and living space, but have you ever considered a studio? It’s an interesting and perhaps the most affordable style of indoor floor plan. With a studio, you won’t need any internal walls, except for the bathroom. A studio can be set out as one room, with a sleeping area, kitchenette, dining and living area in the same space. You can put in a half internal wall to screen the sleeping area from the living area to insert a little privacy. Studios are especially attractive to students and may give you the perfect way for some extra income.
One-bedroom plan
When you design a liveable shed floor plan for a one-bedroom unit, you can opt for the bedroom in the corner, separate bathroom, and living area. The kitchen can be a separate room too, but if you include it in the living area, you will have a flow of an open floor plan that is especially great for entertaining. It is possible to be a little more creative with the floor plan for a one-bedroom unit, though. Some shed designs at Instabuild allow for a bedroom on the side of the main area. This means you can keep the living area as a large open space, or it allows you to have plenty of space to put a separate kitchen in without breaking into the living area.
Two-bedroom plan
Instabuild has a basic shed floor plan with two bedrooms on either side of the main living area, so the shed is basically T-shaped. This layout gives you the opportunity to design an inside floor plan that has two separate bedrooms and a large living area. You can also use a rectangular-shaped shed for a two-bedroom floor plan. If you put the bedrooms side-by-side at one end of the rectangle, this leaves a large living area, which you can keep as an open design, incorporating the kitchen. This does mean that the bedrooms open straight onto the living area. Think sideways, though, and put the bedrooms along the longer wall, facing each other with a short passage in-between. The doors can then face the passage. You can add the bathroom at the end of the passage, so it is easily accessible from both bedrooms.
Adapting the two-bedroom plan
The T-shaped shed gives you the opportunity to create a unique use of the space and extend the living area into one of the ‘outside’ rooms if you think of versatile liveable shed floor plans. Don’t plan to have a wall between the side room and the main space. This can be used as a separate dining area, especially if you entertain often. It can also form a television and family room separate from the main living area. You can also think a bit more creatively, though. Adapt it as a study area or home office, both of which can suit a busy lifestyle.
Think outside the box (or shed)
Some Instabuild design shed designs include a covered area for your car. If you think creatively about liveable shed floor plans, you can turn this into an extension of the living area by enclosing it. In fact, this could become a wonderful enclosed sunroom, forming an inside/outside, or bringing the sun inside in winter.
Conclusion
You are at the centre of any building you are going to live in, so it stands to reason that, when you choose a shed, the liveable shed floor plans should be driven by you. Using Instabuild, professional liveable shed designers in Perth, keeps you right there, up front and centre, when it comes to creating the inside of the shed that suits what you are looking for.


February 16, 2023
I’m interested in building on to my home ,
I do like the A frame colour bond desighn similar to to the block desighn .
Do you do or know a builder that does this type of additions